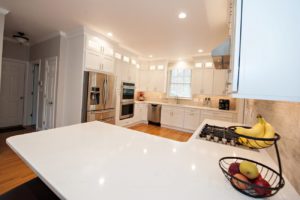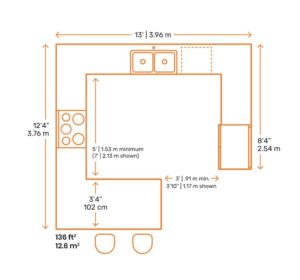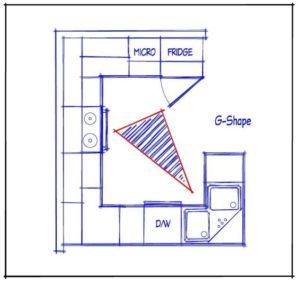G Shaped Kitchens are a go-to for utility and style, whether you’re planning a complete kitchen makeover or want to update the existing layout. A “G Shaped” Kitchen layout offers a range of choices for creating usable space, from lots of workspace for making culinary delicacies to an area for dining and entertaining.

The best thing about modular kitchens is that they can serve the owners in a variety of ways. If the rooms are large enough, this configuration could even accommodate a dining table. Furthermore, the appropriate placement of kitchen necessities can bring storage space right into the extreme corner.
A G Shaped Kitchen is the best option for you if you enjoy cooking and entertaining guests in the kitchen. You’ll discover more about this kitchen layout, including its advantages and disadvantages, as well as a G Shaped Kitchen with cabinet placement and an island, in this guide.
So, let’s get started!
What is a G Shaped Kitchen layout?
The G Shaped Kitchen is just a bigger version of the famous U-Shaped kitchen. The arrangement has three storage walls and a peninsula wall that serves as a fourth storage wall or space within the kitchen.

The G Shaped Kitchen Layout gets its name from its cabinetry and countertop configuration, which resembles the letter “G” in the alphabet. Like the U-shape kitchen, the G-shape kitchen has an abundance of countertop space and cabinets storage, making it perfect for creating prep, cooking, and clean-up stations within the kitchen design.
The only limitation is that it requires a significant amount of space to accommodate because of its large size. As a result, this design is best suited for medium to large-scale kitchens because of its unique G form.
G Shaped Layout Advantages and Disadvantages
A G Shaped Kitchen has its advantages & disadvantages that give you a clear idea for choosing the perfect kitchen layout.
Advantages of G Shaped Kitchen:
- Flexibility to Add More Wall Kitchen Cabinets
Three sidewall areas for kitchen cabinets to store your kitchen goods are provided by the G Shaped Kitchen design.
- More Kitchen Cabinets at the Base
You can have extra storage space for kitchen items like under-the-counter refrigerators and freezers, as well as more wall space for a dishwasher.
- Additional Counter/Platform Area
With a G Shaped Kitchen design, you’ll have a lot more working area in the kitchen.
- Open or Private Kitchen
You can either raise the kitchen wall to make it more private or keep it open to give it a sense of space and connectivity with other living rooms!
- Ample of Flexibility
The most efficient layout is a G Shaped Kitchen, which has everything a significant kitchen needs, including flexibility and plenty of storage space!
- Peninsula
G Shaped Kitchens are ideal for kitchens connected to open-plan living rooms, allowing you to stay in touch with your family or guests while cooking!
- Many Options for Work Triangle
A G Shaped Kitchen layout gives you additional possibilities for creating a work triangle in the kitchen. It can accommodate many chefs if there is enough space!
Disadvantages of G Shaped Kitchen:
- Overstuffed Kitchen
The over-storage units that hang on the walls in G Shaped Kitchen designs can make space feel smaller!
- Complicated Layout: Needs Deep Thought
When compared to a less sophisticated layout, you must think more about constructing the layout and where to put the sinks, stoves, and other appliances. It is fantastic if you need storage and prep space, but it’s not so great if you’re trying to keep things simple!
- Increased Corner Constrain
Pots and pans will be difficult to reach and remove from the G Shaped Kitchen’s corner base cabinet because there are so many corner base cabinets to go until you utilize accessories to make them more useful!
- IN & OUT Complications
The disadvantage is that access to the main cooking area is restricted. As a result, care must be made to ensure that enough IN and OUT access to the kitchen work center is provided so that the kitchen does not seem claustrophobic!
- Too Much Space Believe it or not.
A G Shaped Kitchen provides a lot of storage space. However, it could be too much for you to handle if you live in a small town. There’s no point in utilizing this design if you’re not using anything in your kitchen!
G Shaped Kitchen cabinet placement
A G Shaped Kitchen is a cabinet layout with a peninsula for the preparation area and four storage walls. The layout of this sort of arrangement resembles a G form on the grid, thus the name. Place your tall cabinet units on the sides of the peninsula that aren’t occupied by the peninsula. If you don’t have space for a conventional kitchen table, the peninsula can be used as a dining area. You will also want to consider the working triangle diagram of having the sink, fridge, and oven in a triangle pattern because these are the appliances used most in the kitchen.

G Shaped Kitchen with island
In a big kitchen, a G Shaped layout allows for the addition of an island for more workspace. You’ll need at least 8 feet between the distant counters in a G Shaped Kitchen to fit an island in the middle. For traffic flow, the kitchen island should have a 3 or 4-foot aisle on either side. To get even more counter space, you can either add an appliance to the island or utilize it as a sitting area. The island will help divide up the ample space and allow two or more cooks to work comfortably in the kitchen.
The usefulness of your space is the most important thing to consider while remodeling your kitchen. A G Shaped Kitchen layout, more than any other, provides uninterrupted counter space and cabinet storage. You have a lot of leeway in setting up your work triangle and whether or not you want to add more appliances to accommodate several chefs. Keep in mind that this arrangement might create limitations or make your space feel cramped if not adequately designed.
Let Kitchen Express Help!
The G Shaped Kitchen layout is best with a great design that allows you to have everything a decent kitchen requires – a wide counter area, adequate and more storage space, ease of movement, and connectedness to the living/dining spaces. In this guide, we’ve covered all you need to know about G Shaped Kitchens. If you have been wanting to remodel your kitchen, consider letting us help you design and build your new kitchen. Contact us today for more info on what we can do to help you!


