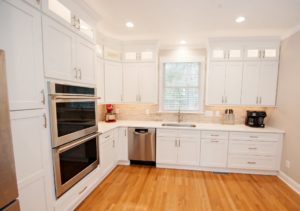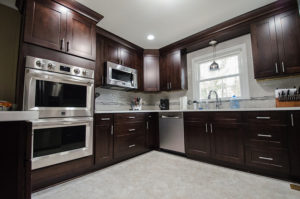Are you planning to buy a brand new oven or cooker, and you’re super excited? Feeding a big family with accompanying guests can be a daunting experience in a kitchen not equipped for work; one oven can’t effectively or efficiently cook many dishes. A double oven is one choice for a bustling kitchen. Two separate oven spaces are provided for different dishes in these high-end appliances.
Now all you have to do is double-check that it will fit perfectly in your kitchen. No need to be concerned. We’re here to provide you with all the necessary information to ensure that you get the right fit for your kitchen, including all the specifics you’ll need to get it up and running.
Do Double ovens have a standard height they are placed?
A double oven can be a better choice for family cooking and entertaining. These are more adaptable and suitable for families. See what Whirpool thinks about the benefits of double ovens.
There are two different types of double ovens. There are two types of double built-in models: the larger double built-in models, which are 90cm high and built-in at eye level, and the smaller double built-under models, which are 70cm high and built-in under the counter. Built double ovens are often larger than double ovens that are built under the counter.
Yes, there is a standard height for placing double ovens. Built-in double ovens at eye level or built-under in oven housing units are also options. The only dimension to remember, like with single ovens, is the height, which for most built-in versions, will be around 90cm. All models have the same width (59.7cm) and depth (56cm). If you want it to fit beneath a worktop, you’ll need a built-under model, which typically has a height of roughly 70cm.

Top Tips to Remember:
- All you have to do now is determine the height of your room.
- All models have the same depth and width. The height of built-in models is roughly 90cm, and it will only fit at eye level.
- If you want to put one under the counter, you’ll need a built-in double oven that’s around 70cm tall.
Is there a minimum height double ovens need to be off the floor?
At the height of roughly 720mm off the floor, a double oven should be placed. This allows for a 150mm plinth and a 570mm height door behind the double oven. It’s also possible that two pan drawers are hidden underneath. At this height, both the main oven and the top oven are at a good height for the average individual. It is important to consider the height of the counter as well.
How tall is a stacked double oven?
Side-by-side or stacked are the two most common configurations for double ovens. For convenient access, side-by-side double ovens set both handles at waist level on freestanding versions. These designs allow you to have two ovens of equivalent size in your kitchen. The dimensions of stacked double ovens vary depending on the manufacturer’s design. It is a personal decision to choose between the two orientations. Keep in mind that if a stacked model’s bottom unit is opened down to the floor, the handle on the bottom unit may be difficult to reach.
At least one of the spaces in stacked double ovens has a limited capacity. The top oven can be extremely low in height, making it ideal for baking pizzas or pies. A large dinner, such as a turkey, may not fit in the bottom oven due to lack of clearance. When looking at potential double ovens, consider your cooking needs in relation to the oven’s internal dimensions. Manufacturers define their dimensions, which can differ significantly.
Both ovens of a double wall oven are normally the same size. However, there is only one control panel for both ovens. The height will be roughly 51 inches, and the width and depth will be the same as a single wall oven.

Should the top oven be at eye level?
Yes, the top oven should be placed such that the center is at eye level. The average eye level is 1,570 millimeters above the floor. However, consider the height of the main cooks in your kitchen to determine the best height for you and your family.
Eye-level is the optimum height for a wall oven’s distance from the floor. Because the measurement is based on the person who uses the oven the most, the height will vary from person to person.
When selecting how high above the floor to install the wall oven, the sole criteria is adequate clearance for the door to open fully. The top oven should open below the waist, and the console should be at eye level for whoever uses it the most.
How much storage space should be available under the ovens?
The usual oven capacity of a range oven is roughly 5 cubic feet, whereas the capacity of a standard wall oven is around 3 cubic feet. A 3 cubic foot oven should be adequate if you’re only cooking for one or two people. An oven with a capacity of 5 cubic feet or more is required if you have a large family or frequently entertain. In case you’re wondering, a full sheet pan will fit in a standard oven. The answer is, unfortunately, no. Because most standard ovens are 22 inches wide, they can only fit a half-sheet (13 by 18 inches) inside.
Conclusion
A quality oven or cooker should last for years and be something you can rely on to produce excellent dishes every time. Here at Kitchen Express, we do full kitchen remodels for our clients. If you are looking to replace your outdated kitchen, please don’t hesitate to contact us today.


