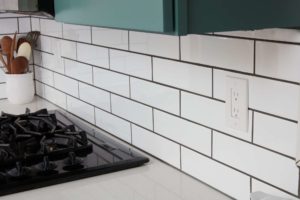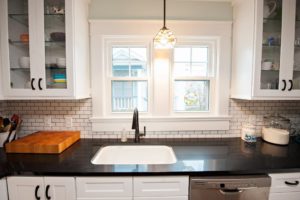
Agree or not, but the main element of your house is the kitchen, the place where you cook and feed your family. And one should not compromise with their choices when it comes to kitchen renovation, especially ladies. If you are renovating the house and want everything to be perfect, from the kitchen to the bathroom so for that, you should plan everything in detail; even a small thing in your house can make a significant impact.
Here in this article, you will see how planning about the kitchen can be beneficial to you. So when it comes to the kitchen, you should be specific about your choices and measure everything like the height of the counter you want for your kitchen as only this can give you an estimation that how to space your kitchen will consume so that you can manage to set everything else. So without wasting time, let’s start with the article so that you will get to know everything about kitchen counter heights.
Standard Kitchen Counter Height
The established standard for countertops is that the top of the countertop should be 36 inches above the floor. This standard is so widely accepted that the base cabinet manufacturers build all of their cabinets to a height of 34.5 inches and countertop thickness of 1.5 inches.
This has been proven to be the most ergonomic height for a kitchen countertop. It may not be perfect for a particular task, but it is the best overall compensation for the majority of kitchen tasks performed by a user of average height.
A 3-foot kitchen countertop height provides a comfortable workstation for most people. However, keep in mind that these design guidelines are intended to make things more comfortable for average people ranging in height from 5 feet 3 inches to 5 feet 8 inches. The design standards may not be ideal for you if you are significantly shorter or taller.
Kitchen Countertop Outlet Height
An efficient kitchen is defined by the ease with which all of its cupboards, accessories, and appliances can be accessed while working in it and the proximity of all cooking and baking supplies. The electrical layout of the kitchen can also hinder its efficiency if it does not provide adequate lighting in the appropriate areas or enough receptacles in all of the right locations.
All of this must be carefully considered during the planning process of the kitchen area because once your kitchen renovations are completed, there is a good chance that you will have to live with all of its imperfections and frustrations for many years to come, whenever the breaker trips while you are starting the microwave oven or toaster while something else is on, or when you have to go closer to an outlet with your utensils and ingredients because the nearest vessel is out of reach.

The kitchen is undoubtedly the most appliance-heavy room in the house, and many of those appliances, such as toasters, electric kettles, slow cookers, coffee makers, stand mixers, and many more, are equipped with heaters or powerful motors, necessitating the presence of some electrical outlets around the countertops capable of supplying higher amperage.
Given that more than one of these will frequently be used simultaneously, the walls above the countertops where the appliance will be placed should provide enough outlets to activate each appliance, some of which should be rated at 20 amps rather than the more commonly used 15 amps. There is also the fact that a 15 amp circuit breaker will not supply a toaster, microwave oven, and kettle all at the same time without tripping, so two or more breakers should supply the kitchen vessels, with at least one of them rated at 20 amps, and when wiring the outlets, Replace their placement between each line from different breakers so that each consequent outlet around the countertops is from another source. To avoid shock, use a GFCI outlet for any receptacle within 24-inches of a sink.
Height between Kitchen Countertop and Bottom Of Cabinets
The heights of kitchen cabinets and countertops are not always standard. They can be set to fulfill the needs of every individual user, such as lower-height countertops for shorter people or higher countertops for taller people. However, there are some general guidelines for the ideal distance between the bottom of the upper cabinets and the countertop.
The basic distance between a kitchen counter’s top and the bottom of the wall cabinets above it is 18 inches. This distance is ideal for the average person because it provides enough space to work on the countertop while also allowing access to all of the cabinet’s shelves. To accommodate taller or shorter users, the distance can be adjusted slightly. Normally, the bottom side of cabinets should be approximately 20 inches away from the top of the countertop and no closer than 15 inches.

Counter Height of Kitchen Island
Kitchen islands have become somewhat of a standard feature in many homes. They are practical and add aesthetic value to the space. However, these design highlights are not applicable for every kitchen—some kitchens are usually too small for an island.
Kitchen islands that are taller than standard kitchen counters are quite common. The benefit of this increase in height is that it can hide any clutter or dirty dishes. If you have a large open floor plan, this is an excellent option to consider.
Counter Height for Barstool Placement
The ideal height for counter and bar stools is calculated similarly to standard dining chair heights. To get a comfortable fit that allows people to cross their legs, subtract 9–13 inches from the size of your table or counter, with 12 being a very generous allowance. However, if you have a sizeable overhanging bar or structure, choose a slightly lower stool height.
- 24-inch bar stools are ideal for a 36-inch counter, which is usually smaller than a bar table.
- A 25-inch bar stool will fit under a 36-inch or 37-inch bar or table.
- 26-inch bar stools are the ideal height for a 38-inch bar or counter.
- 30-inch Bar Stool: suitable for a standard 42-inch bar/countertop or the garage and is typically the size of the stools seen in a pub.
Kitchen Express NC Greensboro
You get very selective when it comes to your house renovation and especially the kitchen. Everything well measured and organized can make your kitchen look extra ravishing. The kitchen counter plays a massive role in making your kitchen look beautiful. A well-measured kitchen counter can give you the ultimate estimation of how everything else should be set in your kitchen. If you need help designing and remodeling your kitchen, we can help here at Kitchen Express NC. You can check out our portfolio of jobs that we have done in the past, and we will help you make your new kitchen look as beautiful as you have always imagined.


