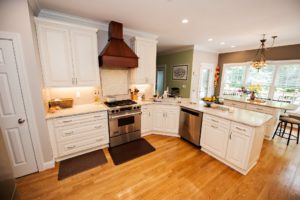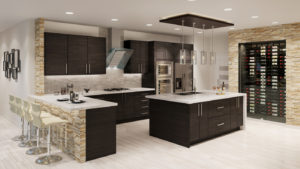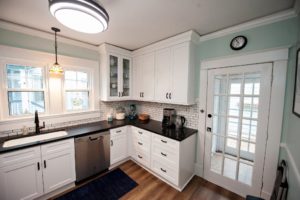
L-shaped kitchen is a popular layout choice among homeowners and was created many years ago. Above all, its ergonomics make it a practical and prevalent choice for even the most modern household kitchen. Its functional work triangle between the preparation, cleanup, and cooking areas makes it more efficient. The L-shape is commonly utilized in smaller kitchens that do not have enough space for an island or the space is too small for a U-shape kitchen or a G-shape kitchen.
The L-shape kitchen layout is one of the traditional designs, yet it is preferable because of its highly adaptable design that works in a variety of kitchen sizes and designs. So, if you’re not sure whether you should go with an L-shaped kitchen layout or not, then this entire post is for you. Keep scrolling below and get acquainted with everything you need to know about the L-shaped kitchen layout.
Benefits of an L-Shaped Kitchen Layout
Two lines of cabinets are used to form an “L” shape in L-shaped kitchen layouts. This can be done using the kitchen walls or just one wall and a freestanding row of cabinets. L-shaped kitchen plans can work in any size kitchen, whether it’s tiny, medium, or huge.
An L-shaped plan can work in uneven spaces with huge windows or sloped ceilings, and it’s suitable for both contemporary and conventional styles and cabinets. Here are some benefits of an L- shaped kitchen layout:
1. Increased Open Area
The elimination of barrier walls and doors that normally separate rooms to create a more fluid living environment is referred to as an open concept layout. Owners of older homes are taking down walls to make extra room because of the open concept, which has become one of the most popular aspects of modern homes.
The L-shape is one of the most practical kitchen layouts for this. Both legs provide enough structure and surface area to work with, but they don’t completely block the space from the family room or dining room. Because the kitchen will be connected to the living room, the open concept makes entertaining a little easier.
2. Maximized Space
Most homeowners should prioritize the available space, particularly in small kitchens. If you already have an L-shaped kitchen in your house, you’re ahead of the game. Small kitchens appear larger with an L-shaped layout because counter space is only positioned against two walls, leaving plenty of floor room. The L-shape also allows you to use the bulk of your kitchen as a working surface due to its basic design.
If you have more than one cook in your house, an L-shaped kitchen can be very useful in terms of providing space for both of them to operate. When a second person enters a kitchen, it can feel claustrophobic, but it can feel much more spacious with both wings spaced apart.
3. Corner space
In a small kitchen, homeowners must be resourceful. To begin with, every square inch of space should serve a purpose. For example, corner space can be made available to a sink in the middle of the work triangle. Fortunately, this is a common occurrence, and there are numerous sinks designed to fit into the corner of an L-shaped kitchen.
This is a good strategy to utilize in a tiny or apartment kitchen, but it isn’t necessary for a larger kitchen. On the other hand, tricks like incorporating corner cabinets into the design are a terrific way to make compact spaces usable. This creates more space in the inner corner, which can be utilized to store pots, pans, and other larger appliances like mixers.
L-Shaped Kitchen Layout With and Without Island
If you are thinking about whether or not you should have an island in your new kitchen layout, then have a look at the below points
L – Shape kitchen layout with an island
An L-shaped kitchen with an island will increase the amount of workspace. There will be more preparation areas available to you. An L-shaped kitchen with an island is ideal for cooks as well as families that spend time in the kitchen together. So, depending on your cooking area requirement, you should select whether or not you should have an island.

L – Shaped kitchen layout without island
If you do not resonate with the idea of having an island in your kitchen, you can also go with an L-shaped-shaped kitchen layout. An L-shaped kitchen without an island offers an easy and effective workspace. In addition to that, it also serves to be more convenient while moving from one place to another without any trouble. Thus, on the basis of your liking, you can go with an L-shaped kitchen layout with or without an island.
Where Should Appliances Be In L-Shape Layout?
L-shaped kitchens provide easy access. The L-shaped kitchen is one of the most efficient kitchen layouts for the modern home. Additionally, L-shaped kitchens provide convenient and efficient working by allowing appliances and cupboards to be arranged along right-angled walls with a central open area. Ideally, you can place a refrigerator in the longest portion of the capital L shape, and in the remaining area, you can place sink and dishwater, i.e., in the shorter portion of the L shape.
L-Shaped Kitchen Joined To Living Room or Dining Room
It’s simple to serve with a kitchen where the dining and living room are integrated. It is because the cooking zone flows smoothly. Generally, a dining or living room has a built-in couch, which allows more seating areas for family members and guests.
If you lack a small table in your L-shaped kitchen, then you should consider joining your kitchen to the living or dining room for better arrangements. The island can be used as an appetizer buffet, and numerous individuals can sit on the banquette at the same time.
Kitchen Express in Greensboro, NC
The L-shaped kitchen includes cabinets on two perpendicular walls and is a suitable layout option for small and large kitchens. Although the L-shaped kitchen’s open-plan design allows for significant flexibility in the placement of appliances and work zones, the corner requires some innovative cabinetry solutions to make it workable. Thus, in order to decorate your l shaped kitchen, you can be more creative. If you are thinking about having your kitchen redesigned to have the L-shape model, you will probably need some help. Here at Kitchen Express, we provide full kitchen remodels to our customers. If you are in the NC area and looking for someone to remodel your kitchen, we can do it for you in a short timeframe.



