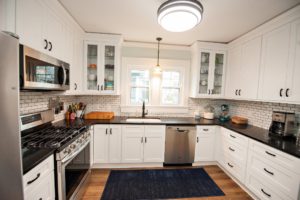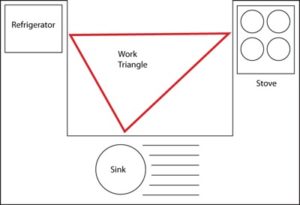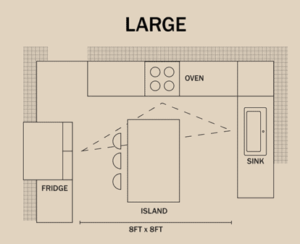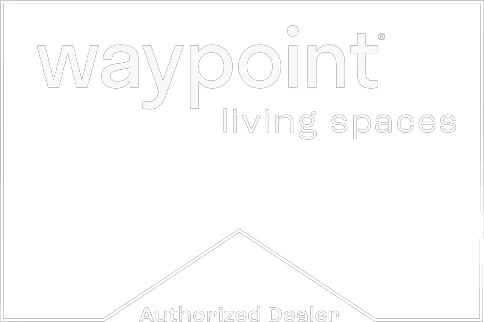Without a fantastic kitchen, no home is complete. It can be challenging to figure out what the best layout and design for your culinary space is. As a result, we’re here to help you with the best ideas.
U-shaped kitchens are a popular interior design choice for individuals who spend a lot of time in the kitchen; they’re ideal for busy families who want to cook or congregate at the kitchen counter. For good reason, many world-class chefs like the U-shape design.
Because of its practicality, storage, countertop space, and overall visually attractive design, the U-shaped kitchen is one of today’s most popular kitchen layouts.
U-shaped kitchens can improve your cooking space. In this guide, you’ll learn more about this kitchen layout, including where the appliances belong in the kitchen, what room size is best for this kitchen, and a U-shaped kitchen with a peninsula and island.
Let’s get started!
What is a U-shaped kitchen layout?
A U-shaped kitchen is any layout that features three walls that are lined with cabinetry and appliances. The main concept behind this design is to increase the amount of floor space available to you in your kitchen.

This design makes the best use of your wall space by allowing you to place cabinets and appliances on the wall rather than on the counter. You will be able to access different parts of your kitchen without having to go all the way to the opposite ends of your space with this sort of design.
You could also want to explore applying a personalized color scheme, rearranging your appliances, installing custom cabinetry, or almost any other creative addition that can give your kitchen a feeling of uniqueness.
Before installing a u-shaped in your home, you must first learn everything there is to know about its design. The next part will dive more into this aspect of the design to decide whether this is the best kitchen plan for you.
Where do appliances go in a U-shaped kitchen?
You can create an ideal work triangle to arrange appliances in a U-shaped kitchen. Following are two ways to use appliances in a U-shaped kitchen.
The Working Triangle:
The working triangle (sometimes known as the “work triangle”) is the triangle formed by the sink, stove, and refrigerator. Because these are the most often used areas of a kitchen, placing these items in a handy position should be a top priority in your kitchen design (ideally with around 4-5 feet of space between each element).

Because you have three walls and two corners to deal with in a U-shaped kitchen, you have many possibilities for your working triangle. Creating a functional and comfortable work triangle in a U-shaped kitchen is usually pretty straightforward with all of this space.
All smart kitchen design ideas start with the working triangle, which helps to make a small area as functional and convenient as possible. This foundation is easier to apply in the best possible way in a U-shaped kitchen.
The Secondary Working Triangle:
The fridge, your appliances, and your prep space form the secondary working triangle. For example, you may have a designated counter area for your chopping board or butcher block and another for equipment like blenders, mixers, and food processors.
If you cook a lot, especially for complex dishes, the “second” working triangle design could be worth considering. It is for more technically skilled chefs, but with a U-shaped kitchen, you’ll have plenty of space for both the main and secondary working triangles.
To help provide you extra kitchen space for sophisticated food preparation, you might want to explore a U-shaped kitchen makeover.
What room size is good for a U-shaped kitchen?
Kitchens in the U-shape should be around 107 ft2 | 10 m2 in size. The widths of U-Shape Kitchen layouts typically range from 9′-12′ | 2.7-3.7 m, with depths varying as needed.
U shaped kitchen with Peninsula
The U-shaped kitchen with a peninsula is a popular design choice for homeowners with a large kitchen area since it is highly versatile, open, and visually appealing. Some homeowners may choose to add a kitchen island to the design for even more surface area and storage choices for larger areas. A U-shaped kitchen with a peninsula may be an excellent choice for you if you want to add a kitchen space to your house that is as helpful for discussion and entertaining as it is for cooking and cleaning.
One of the great benefits of a U-shaped kitchen with a peninsula is the large surface and storage space. The design would often have three entire countertop areas, each of which may be utilized for storing accessories, prepping and cooking meals, or serving as a sink position. Cabinets above and under the two countertop-to-wall connections provide additional storage options.
Underneath the peninsula countertop is more cabinets to store other accessories, glassware, or dishware.
U shaped kitchen with island
The great thing about u-shaped kitchens is that you aren’t restricted by area regarding the kind of feature installations you may include. Island units are a fantastic example of this since you can install a one-sided island unit instead of a whole side of appliances or cabinets, which is very useful if you have limited space. An island in your kitchen is a separate structure that gives you additional space to cook and entertain guests.

Because islands can be used for various things, having one in your kitchen is virtually mandatory. Don’t let the size of your kitchen restrict you; a skilled contractor will be able to fit a customized island into your kitchen with ease.
Positioning the island, measuring the wood cleats, installing the wood cleats, and connecting the cabinets are all part of the island installation procedure. It’s a very straightforward process, but unless you have a lot of expertise, we recommend hiring some help.
Let Kitchen Express Help!
We’ve covered all you need to know about u-shaped kitchens. Use this guide to help you create an engaging, inviting, and appealing kitchen environment that you and your family can enjoy at any time. At Kitchen Express we can help you have fun with your design concept, and build the kitchen that you have always wanted. Here are some of the examples of beautiful designs that we have helped customers create in the past. If you have any questions about how we can help you design your dream kitchen or would like to get started, please fill out the contact form below with any questions that you have!


